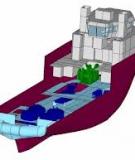Tài liệu Thư viện số
- Sổ tay Sinh viên (3 )
- Thiết kế - Trang trí nội thất (185 )
- Điện công nghiệp (710 )
- Tiếng Anh (165 )
- Xây dựng cầu đường (746 )
- Xây dựng dân dụng (810 )
- Kiến trúc công trình (1042 )
- Kỹ thuật hạ tầng đô thị (560 )
- Vật liệu xây dựng (777 )
- Cấp thoát nước (546 )
- Tài nguyên môi trường (742 )
- Kinh tế (782 )
- Bất động sản (378 )
- Quản trị kinh doanh (764 )
- Tài liệu nội sinh (257 )
- Tài liệu tham khảo khác (376 )
Danh mục TaiLieu.VN
- Mẫu Slide Powerpoint
- Luận Văn - Báo Cáo (346704)
- Kinh Doanh Marketing (67778)
- Kinh Tế - Quản Lý (50036)
- Tài Chính - Ngân Hàng (57809)
- Công Nghệ Thông Tin (143292)
- Tiếng Anh - Ngoại Ngữ (47261)
- Kỹ Thuật - Công Nghệ (137309)
- Khoa Học Tự Nhiên (110530)
- Khoa Học Xã Hội (85272)
- Văn Hoá - Nghệ Thuật (54491)
- Y Tế - Sức Khoẻ (177214)
- Nông - Lâm - Ngư (63475)
- Kỹ Năng Mềm (29084)
- Biểu Mẫu - Văn Bản (27862)
- Giải Trí - Thư Giãn (52535)
- Văn Bản Luật (199483)
- Tài Liệu Phổ Thông (409665)
- Trắc Nghiệm Online (213578)
- Trắc Nghiệm MBTI
- Trắc Nghiệm Holland
TIMESAVING DESIGN AIDS
TIMESAVING DESIGN AIDS
Two-Way Slabs
Portland Cement Association
Page 1 of 7
The following example illustrates the design methods presented in the article “Timesaving Design Aids for Reinforced Concrete, Part 2: Two-way Slabs,” by David A. Fanella, which appeared in the October 2001 edition of Structural Engineer magazine. Unless otherwise noted, all referenced table, figure, and equation numbers are from that article.
Example Building
Below is a partial plan of a typical floor in a cast-in-place reinforced concrete building. In this example, an interior strip of a flat plate floor system is designed and detailed for the effects of gravity loads according to ACI 318-99.
20′-0″
20′-0″
20′-0″
24′-0″
24′-0″
20″x 20″ (typ.)
24″x 24″ (typ.)
Two-Way Slabs
Portland Cement Association
Page 1 of 7
The following example illustrates the design methods presented in the article “Timesaving Design Aids for Reinforced Concrete, Part 2: Two-way Slabs,” by David A. Fanella, which appeared in the October 2001 edition of Structural Engineer magazine. Unless otherwise noted, all referenced table, figure, and equation numbers are from that article.
Example Building
Below is a partial plan of a typical floor in a cast-in-place reinforced concrete building. In this example, an interior strip of a flat plate floor system is designed and detailed for the effects of gravity loads according to ACI 318-99.
20′-0″
20′-0″
20′-0″
24′-0″
24′-0″
20″x 20″ (typ.)
24″x 24″ (typ.)
Từ khóa: timesaving design aids, building, example building, design data, tính toán sàn nằm theo tiêu chuẩn, kỹ thuật xây dựng, tính toán theo tiêu chuẩn,
7 p hodiem 14/12/2012 267 5


